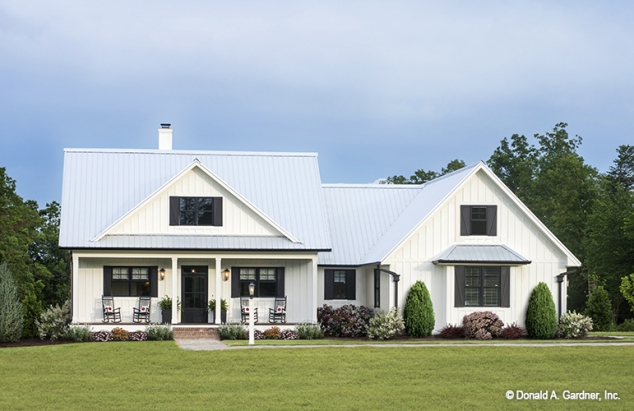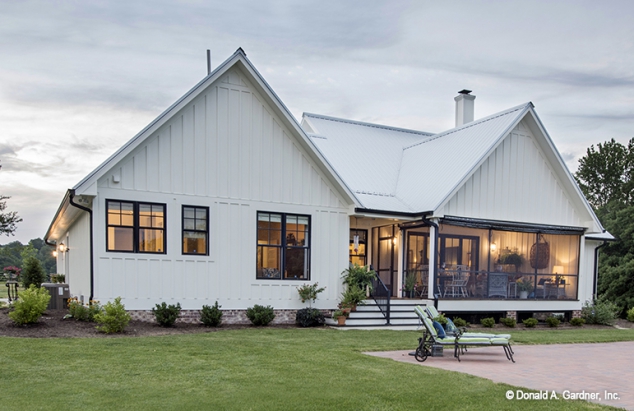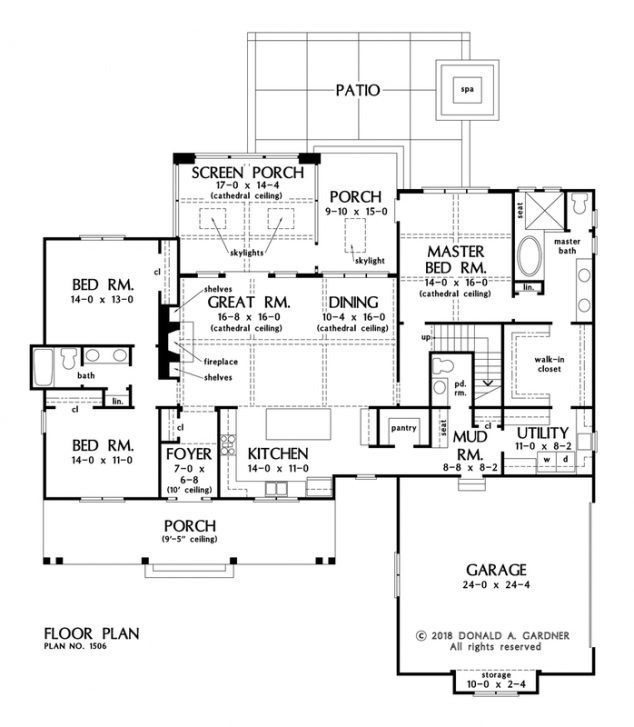- Everything
- Categories
- Popular
Back
- Advertising & Marketing
- Architecture
- Art
- Athletes
- Beauty & Hair
- Books
- Brands
- Business & Economy
- Celebrities
- Deals
- Design
- DIY & Crafts
- Education & School
- Entertaining
- Entrepreneurship
- Events
- Family & Friends
- Fitness
- Food & Drink
- Gardening & Landscaping
- Gifts
- Health
- History
- Holidays
- Home Décor & Interior Design
- How-to & Instruction
- Humor
- Ideas
- Inspiration & Motivation
- Jobs & Employment
- Kids & Baby
- Local Businesses
- Local Organizations
- Locations & Places
- Love & Relationships
- Magazines
- Men’s Fashion & Style
- Models
- Movies
- Music
- Nature
- News & Articles
- Other
- Outdoors
- Pets
- Photography
- Products
- Radio
- Reviews
- Science
- Services
- Sporting Goods
- Sports
- Technology & Electronics
- Theatre & Performances
- Tools
- Travel & Vacation
- TV
- Vehicles
- Watercraft
- Wedding
- Wish list
- Women’s Fashion & Style














